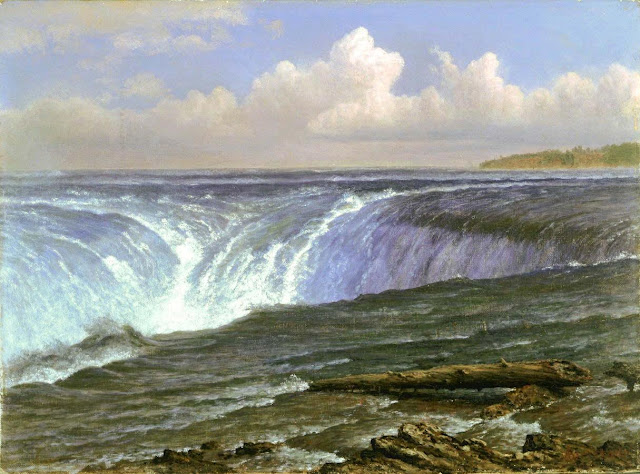Not my photo, as you probably guessed, but William Topley's, and my interest here is less funereal than architectural. We'll get to the latter after a respectful nod to the former.
The scene depicts the "Funeral Procession of Col. Vidal" and is credited, without date, to the Topley Studio. "The Colonel", by then Brigadier General Beaufort Henry Vidal, died after a protracted bout of nephritis, on the afternoon of Monday, March 2, 1908. He had been promoted, only a year previous, to the position of Inspector General of the Canadian Milita. The Dictionary of Canadian History hosts an article about B.H. Vidal here.
Vidal's funeral was held on the morning of Thursday, March 5, at St. Joseph's Roman Catholic Church at 174 Wilbrod — a march of not quite a kilometer from his home on Daly Avenue — this on what seems to have been the start of a fine day.
Indeed, anyone who knows Sandy Hill, or Ottawa, or late winter for that matter, will recognize the angle and the strength of sun that morning, eager to melt one of the last heavy snowfalls of the season. The Vidals (B.H. was survived by his second wife, Beatrice — née Taschereau) lived at 363 Daly, part of Philomène Terrace, the row of stone houses that appears in the background above. #363 is at the left of the photo, on the western end of the row.
The angle of the photograph suggests that Mr. Topley positioned himself on the front porch (or perhaps the balcony) of #356 Daly across the street, as the procession assembled. Neither the small porch nor the balcony were enclosed. It would have been chilly there, standing in the shade, camera at the ready. A tripod would have helped him keep his hands warm and lent the proper gravitas. Topley chose his lookout well — as the mourners fell into stride, he captured this shot, nicely composed on the diagonal and without undue obstruction, solemn yet (dare we admit?) invigorating — the sun bright, horsing snorting in the air fresh and snow crunching underfoot. I don't think they salted back then.
* * *
Before Sandy Hill was a neighborhood, it was a hill and a sandy one at that, at least for the first few feet down — trust me, I dug a hole. As a landscape feature, the hill extended north of Rideau Street into the eastern part of what is now (otherwise) "Lowertown". Early references to Sandy Hill can confuse when, for example, we read that Bytown's first cemetery was moved (nominally) from the southeastern flank of Barracks Hill (now just across Elgin from the NAC) to "Sandy Hill". A cemetery in Sandy Hill? I had no idea. Well there was one (and believe me, a lot of the bones are still there) but not in the Sandy Hill you're thinking of. That old burying ground lay north of Rideau, within a nine-acre plot now styled "MacDonald Gardens Park" — perhaps not on our mental map of the neighborhood, but geologically still part of the Hill.
Of course, by the time of B.H. Vidal's passing, Sandy Hill was very much a neighborhood and a prestigious one at that. Development had begun to creep southward from Laurier East — "Theodore", they called it then — into the valley toward Somerset, but the section north of Laurier was (in deference to Vidal's military background) well-entrenched. And posh. Once a windy sand-barren worked by market-gardening squatters, Sandy Hill circa 1908 boast some of the most ambitious homes — mansions, let face it — Ottawa had ever seen.
This brings us to Philomène Terrace — not a mansion, but a series of eight row-houses, townhouses on the edge of town. Sandy Hill History writes...
This impressive eight unit stone row at 363-383 Daly Ave. was built in 1874 by Honoré Robillard in the Norman style, a style more reminiscent of buildings in old Québec City and Montreal than Ottawa. It is one of only a handful of stone houses to have been built in Sandy Hill. A stone mason, the son of a stone mason (his father Antoine had been involved in the construction of the Rideau Canal and Notre Dame Basilica), Robillard was also a businessman and politician.You had me at "ornate radiators".
Philomène Terrace stands out for its two-foot thick stone walls, its classical symmetry, its stone gables and multiple chimneys. Inside, these houses feature open curving staircases, high ceilings, plaster rosettes and crown mouldings, high baseboards and ornate radiators. The servants’ quarters and the kitchen were originally in the basement and were accessible through a back staircase. The front verandas and the rear additions were built in the 1880s.
Robillard named the row after his first wife Philomène who died in 1879 in an accident at the age of 39, after having borne him 7 or 9 children (the records disagree). Robillard remarried but did not have children with his second wife...
Here's a Goad map for a bit of visual relief.
 |
| Ottawa Ont., Vol. 1, May 1912 reprint, Sheet 24 (detail) |
This is the Terrace in context, some four years after the Colonel died. The blue fill indicates all-stone construction — the red of the rear additions signifies all-brick build, while the single-storey sheds, coloured grey are made of wood. Notice the many small wooden (yellow) and brick veneer homes sharing block 114 with the Terrace — a "posh" neighborhood perhaps, but of mixed-income nonetheless.
As for Robillard, he did a fair bit of quarrying in Gloucester Township. This activity included digs at limestone tracts along "The Montreal Road" — details will be forthcoming. Maybe we can pinpoint the source of that Philomène Terrace masonry.



































