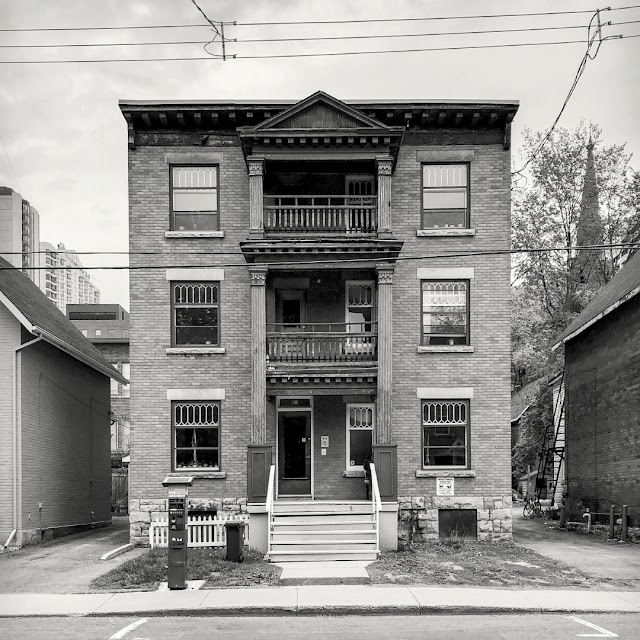From the 1879 Belden Atlas of Carleton County — captured from a PDF so the resolution is a bit hinkey. Click on the pic to read the little words...
Of the Janeville period of Vanier's history, Alan McLay reports on a presentation by local historian Robert Serré (
Historical Society of Ottawa, Jan. 2009)...
"...Janeville developed as an urban suburb in the midnineteenth
century, a place for well-to-do residents to
find peace and quiet. It was located in Gloucester
Township east of the Rideau River between Montreal
Road on the north and McArthur Avenue on the south.
To the east lay the tracks of the Bytown and Prescott
Railway, which were completed in December 1854.
One of the earliest settlers in the area was Charles
Cummings, who bought the island in the Rideau River
in 1836, which he called Cummings Island. By 1843
a bridge had been built across the river to Rideau
Street in Ottawa. His son Robert became a carriage
maker and he later served as the Reeve of Gloucester
Township.
Another early settler was Donald McArthur, who
had come to Bytown in 1827 and built a hotel on
George Street. In 1833 he bought property in the
southern part of the area that was later to be called
Janeville. In 1873 Donald McArthur and Robert
Cummings established the village of Janeville, named
after Donald’s wife Jane.
In 1879 [the year of the above map] a post office was
opened on Cummings Island. The first postmistress
was Mrs. Agnes Cummings, who held the position for
42 years.
By 1879 there were eight streets and 56 families
living in the village. Most of the early residents were
Anglican.
In 1887 they built St. Margaret’s Church
on Montreal Road on land donated by the Olmstead
sisters, the daughters of Gideon Olmstead, another
early settler.The stone used in the construction of the church
was provided by Honoré Robillard, the owner of the
Gloucester Quarries..."
Montreal Road is still very much with us, as is McArthur Avenue, both seen here crossing Mr. Belden's map. The train tracks, designated "St. Lawrence & Ottawa Railway" (1867) are those referred to as the "Bytown & Prescott" (1854) by McLay and Serré in the quote, Ottawa's first inter-city rail line. That rail right-of-way is now the Vanier Parkway.
Notice the properties to the lower right owned by Mrs. D. McArthur. This, I dare to presume, would have been Jane McArthur for whom the community was named.
The "road allowance" at the top of the map would become John Street, then eventually Coupal Street (west of the tracks) and Deschamps Avenue (east thereof).
Hannah Street is still Hannah Street, but many of the names used in 1879 have changed. Working (roughly) from west to east...
Russell Road > River Road
John (not the "John" mentioned above) > Selkirk
Victoria > Montgomery
Ann > Desrosiers
Railroad > St. Paul
Catherine > Durocher
First, Second & Third Avenues > Kendall, Savard & Cyr Avenues
George St. > Cody Ave.
Olmstead St. didn't exist at the time
Hill St. > Lévis Ave.
Charles > Dupuis
Maude > Bégin
Centre > Lajoie
The roadway designated "held by D. McArthur" is now Jeanne-Mance Street, which dog-legs north at Lajoie to become Blake Bouldevard.
When studying a map like this, we should bear in mind that survey lines do not houses make. Properties can be subdivided for quite a while before houses are built upon them. Likewise, this is not road-map — sometimes, lines that look like roads are no more than good intentions.
I mention this, first to point out that "Janeville '79" wasn't quite the ordered suburb we see on Mr. Belden's map. Second, I wish to focus attention on the grand swath of land to the upper left of the map, lying between the Rideau River, Montreal Road, and the train tracks. It contains seven longish strips of land that might have lent themselves to farming but were in fact largely waste ground until the mid-20th century. I have to believe that this sort of thing happens — or in this case fails to happen — for a reason. Further attention is called for.

































